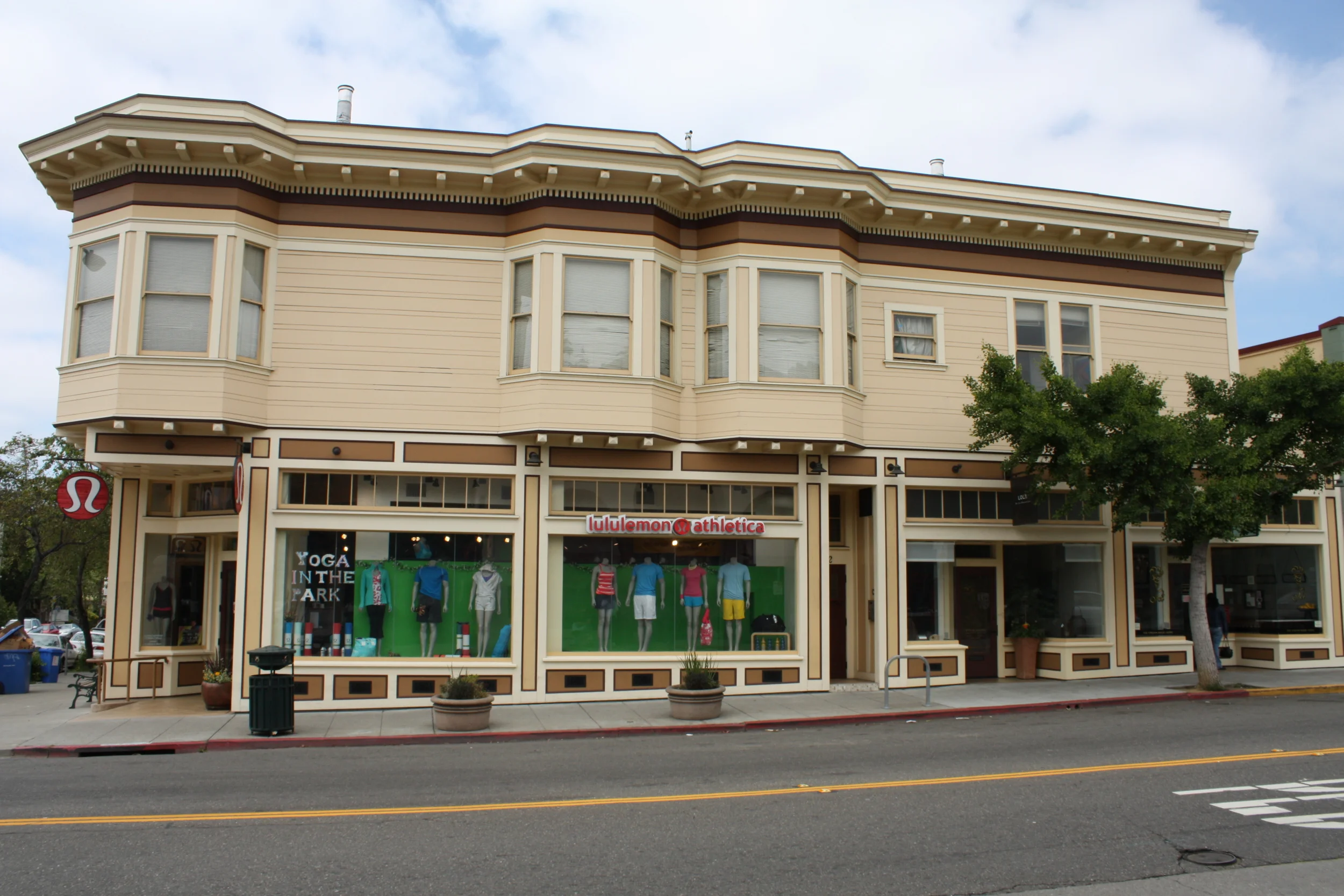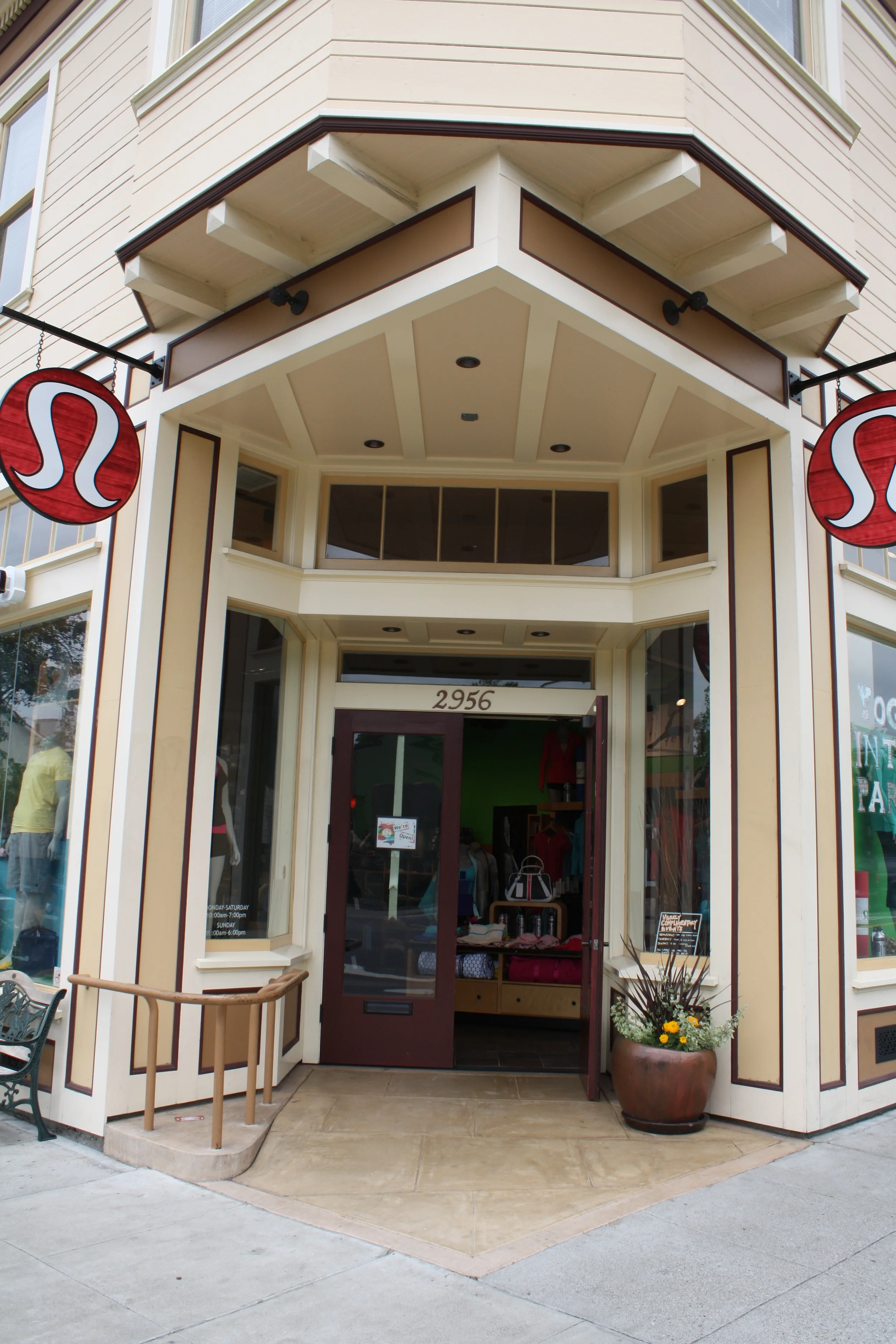College-Ashby commercial shell & facade remodel
2956 Ashby Avenue, Berkeley, CA
The College-Ashby project is a commercial building located at the corner of College Avenue and Ashby Avenue. The existing building had been vacant and in disrepair for many years before being purchased by a new owner who wished to restore the historic facade in hopes of attracting tenants. The project involved a complete facade restoration that included clerestory windows, storefronts, signage, and tile bulkheads. Interior improvements included new toilet rooms and accessibility upgrades. Shell and tenant improvement work occurred in several phases as each separate retail space obtained new tenants.










