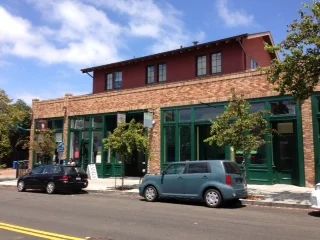Wright's Garage Commercial shell & facade remodel
2629-2633 Ashby Avenue, Berkeley CA
Wright's Garage is a commercial building located near the corner of College Avenue and Ashby Avenue. The project was a conversion of a 14,000 square foot auto repair shop in retail shops, restaurant space, offices and a second floor apartment. Work involved acquiring zoning entitlements, coordinating seismic upgrades, space planning, tenant demising divisions, and developing egress and life-safety code improvements. New storefronts and entrances were added into existing auto garage door openings.




